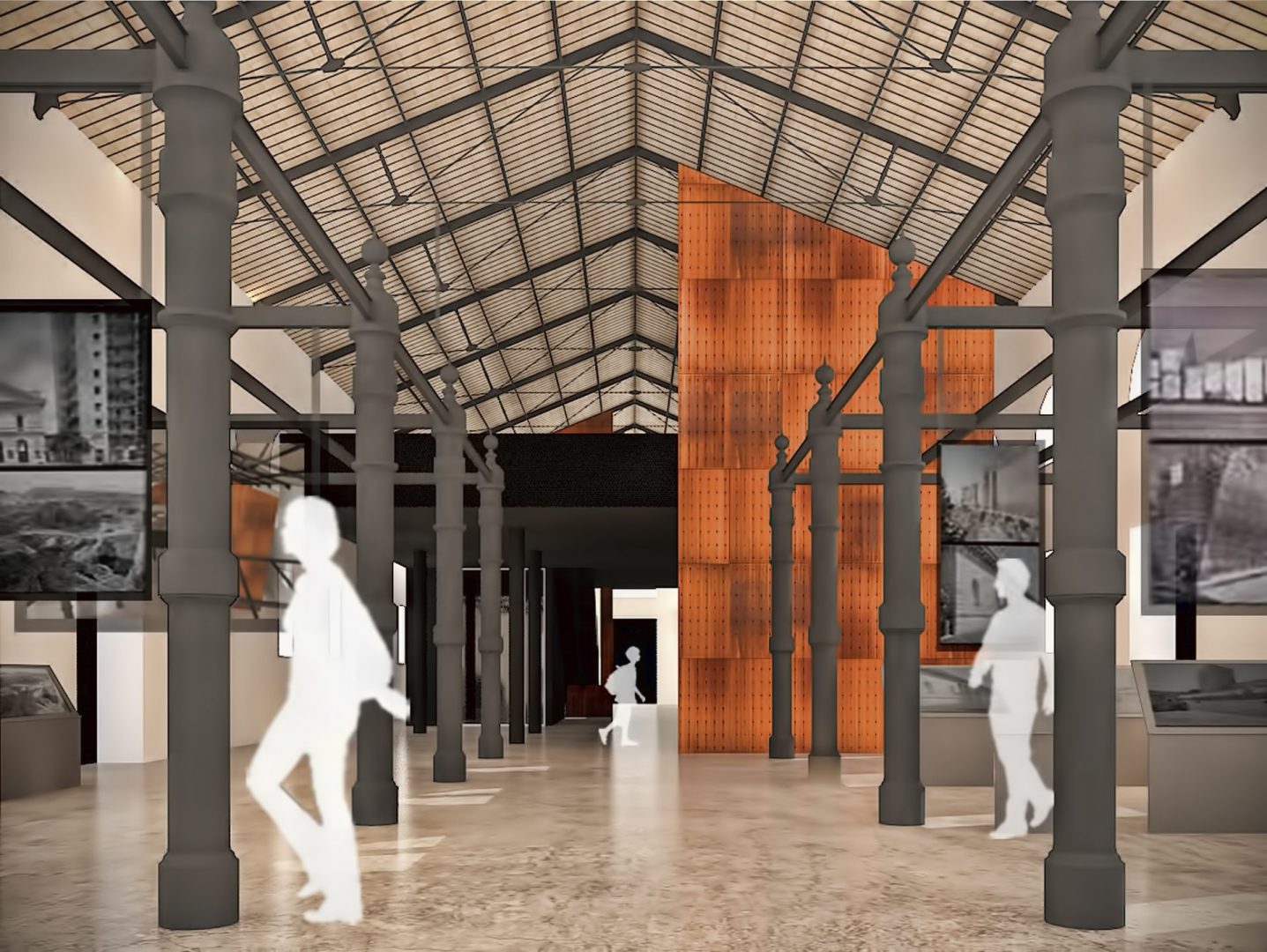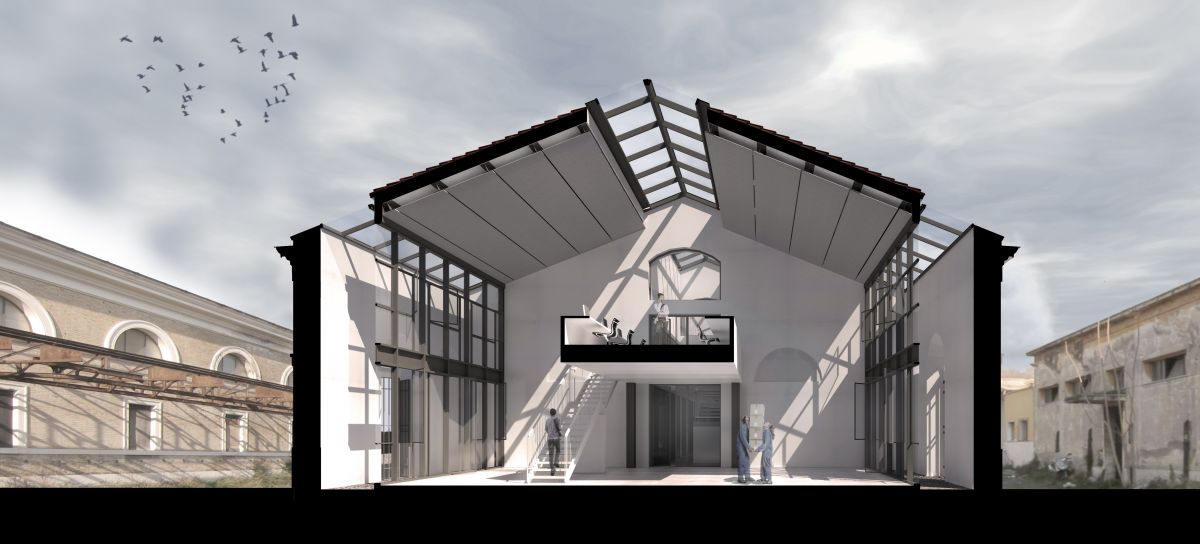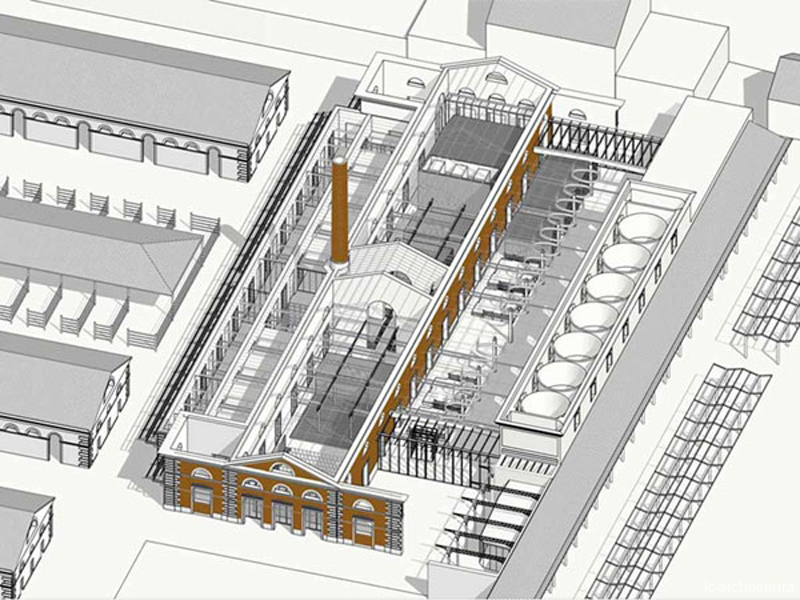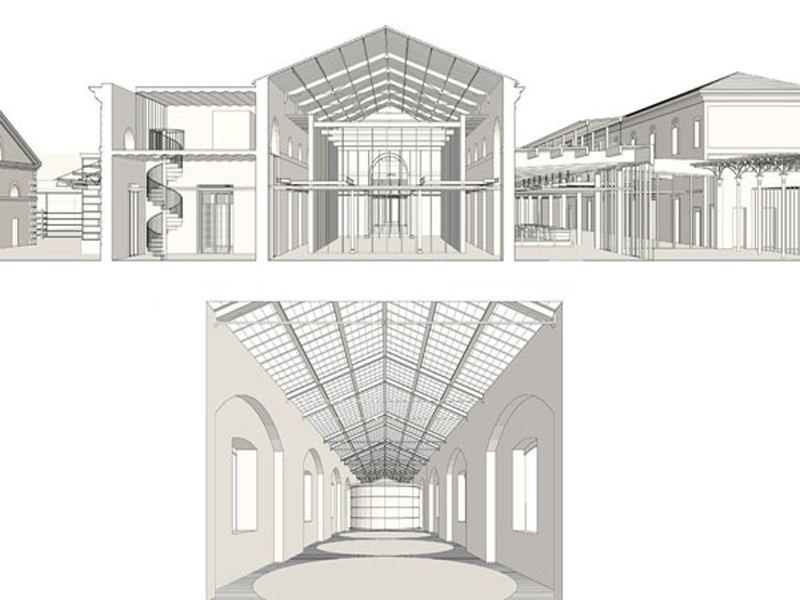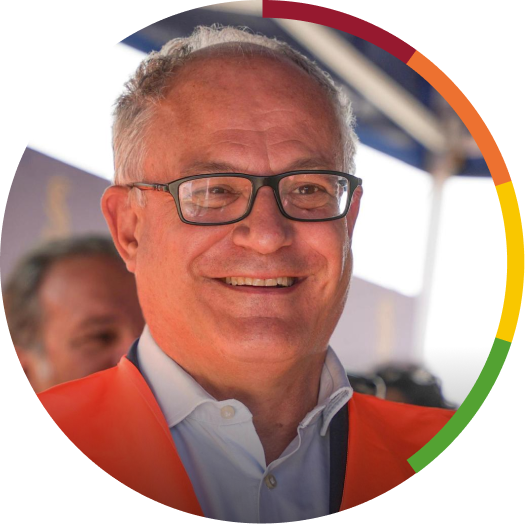Caput Mundi: restoration and renovation of pavilion 3a, with its terrace overlooking pavilion 3d and pavilion 3c of the Ex Mattatoio of Testaccio
Implementing party
Project description
The Mattatoio (slaughterhouse) is located in an area of considerable archaeological importance that once housed commercial and residential structures. The main building, designed by Gioacchino Ersoch and built between 1888 and 1891, originally served as the slaughterhouse and cattle market.
The Pavilions are located near the eastern perimeter edge of the complex and were originally used for blood processing.
The complex consists of three main parts: a two-storey central building with a four-pitch roof, a one-storey side building with an accessible flat roof, and another building that can only be reached from the terrace. Currently, the ground floor of the building houses the offices of the Capitoline Superintendence, while the upper floor, previously used as a residence for the slaughterhouse staff, is now unused and requires renovation.
The buildings show signs of decay due to the age of the construction and their state of neglect, although they are overall intact. The project aims at redevelopment and conservative restoration, aimed at the renovation and opening up to new activities.
Within the overall framework of the restoration of the Ex-Mattatoio di Testaccio monumental complex, the project will have the following objectives:
- recover the original appearance of the Pavilions, as conceived by the architect Gioacchino Ersoch;
- make evident the traces left by the transformations the Pavilions have undergone over time;
- reconcile the new requirements of functionality with the legibility of an industrial archaeology artefact of primary importance.

Status
Planning
Tender stage
Site
End of Work
Estimated completion date
Second Quarter 2026
Funding source
NRRP
Amount allocated
4.095.000,00 €
