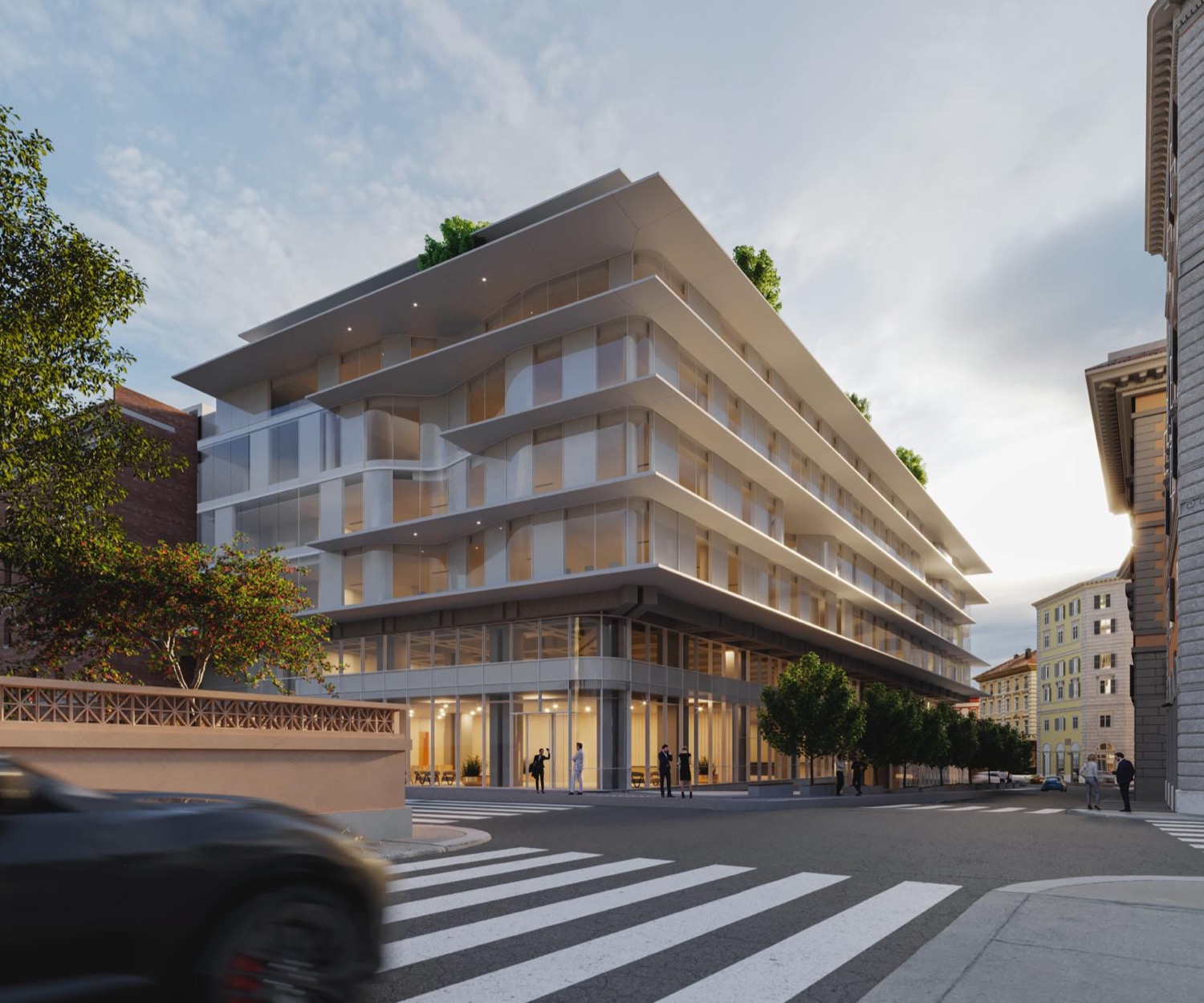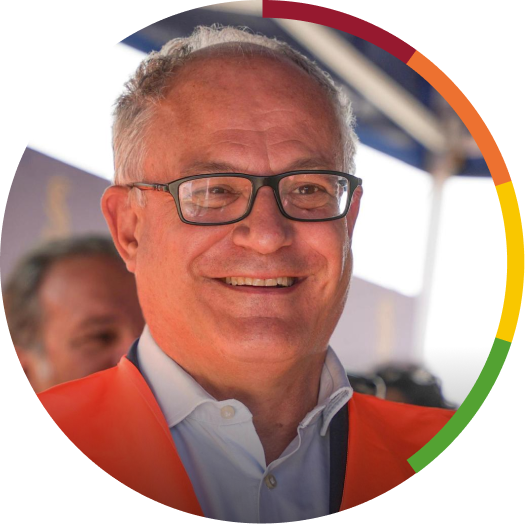Urban regeneration of Via Boncompagni
Implementing party
Private fund
Project description
The Boncompagni project represents the first intervention of multi-purpose urban regeneration in the heart of the Central Business District of Rome. The activity will include four main elements:
- a modern office building of approximately 17,000 square metres, situated along Via Boncompagni and Via Romagna, characterised by a contemporary glass façade, a double-height entrance lobby, terraces, and exclusive services and commercial premises;
- the redevelopment of an existing building of approximately 4,200 square metres, intended for office spaces, with particular attention to the conservation and valorisation of the historical façade along Via Sicilia;
- a high-standard residential building of approximately 7,500 square metres, located on the corner between Via Boncompagni and Via Puglie;
- a multifunctional space inside the Church of Saint Lawrence, located on the corner between Via Sicilia and Via Puglie.
The most iconic building, called the Glass Building, will feature a curved glass façade designed by Mad, which will guarantee abundant natural light and transparency to the premises. The building will be able to accommodate up to 1,600 people in modern and efficient offices, in compliance with the best international sustainability standards.
The second building, known as the Brick Building, is characterised by a strong historical identity given by the brick façade on Via Sicilia. Despite having smaller dimensions than the Glass Building, its design has achieved the same level of certifications.
The residential building will host 38 apartments of different types, characterised by a modern and functional design.
Status
Planning
Tender stage
Site
End of Work
Funding source
Private funding
Amount allocated
90.000.000,00 €





