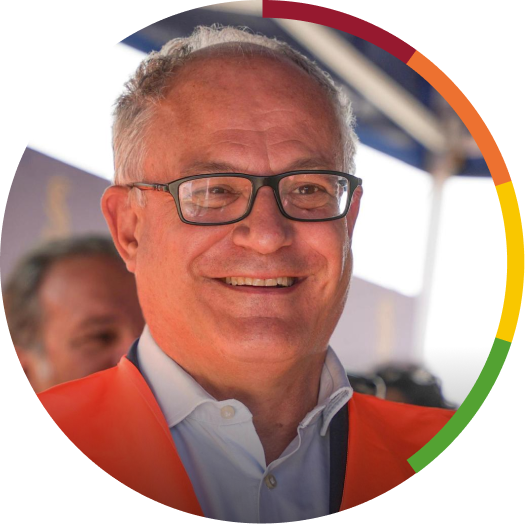Caput Mundi: Lift at the Trajan's Markets and pedestrian walkway for visiting the Fora
Implementing party
Project description
The intervention concerns the area located in the lower western part of the historical complex of Trajan’s Markets - Museum of the Imperial Fora. This area includes the North Hall, with exclusive access from the Trajan's Forum, the Hall of the small hemicycle and the connecting space between the two halls. The latter has a vaguely trapezoidal shape and is located at an altitude of approximately 4.60 metres compared to the floor level of both halls.
Specifically, the following activities are planned:
- static and seismic vulnerability assessment;
- archaeological excavation of the stratigraphic section in the hall of the Small Hemicycle, spared by the interventions of the 1930s;
- creation of vertical connections by inserting two lifts
- demolition of existing architectural barriers in the lower part of the monumental complex;
- structural consolidation;
- adaptation to fire regulations;
- technological systems;
- installation of educational panels.
The completion of the walkways is the direct consequence of a programme for the complete use of the entire area of the Imperial Fora. The walkway, once it arrives at the eastern hemicycle of the Trajan’s Markets, runs parallel to the level of the portico and is connected with a right-angled arm to the northern end room where visitors, even those with motor disabilities, will be able to access the hall and ascend to the different levels of the Trajan’s Markets with a lifting platform. The construction of two sanitary rooms is planned In the border area between the Fora of Nerva and Augustus, in one of the modern arches, adequate in size for use by visitors with disabilities. The walkway, which will also be accessible by visitors with disabilities, will be equipped with rest areas with educational panels in silk-screened glass with the recomposition of the framed image using graphic signs: a simple and effective tool that contributes to the appreciation of the original volumes. Alongside these, and in the interest of complete accessibility, Braille panels are also envisaged, as well as the implementation of at least two self-supporting external LIS (Italian Sign Language) videos at the halfway point and at the end.

Status
Planning
Tender stage
Site
End of Work
Estimated completion date
Second Quarter 2026
Funding source
NRRP
Amount allocated
1.913.000,00 €





