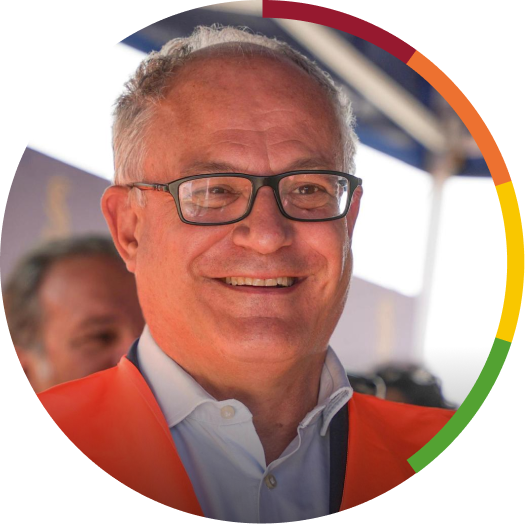Caput Mundi: Redevelopment of the public spaces pertaining to the former slaughterhouse of Testaccio (external parking area Via di Monte Testaccio/Ferrovia and completion of internal areas)
Implementing party
Project description
The slaughterhouse is located in an area of considerable archaeological importance that once housed commercial and residential structures. The main building, designed by Gioacchino Ersoch and built between 1888 and 1891, originally served as the slaughterhouse and cattle market.
The project focuses on the creation of public spaces, including car parks, pedestrian areas and green spaces. At present, much of the area is in a state of neglect, with unpaved land and uncultivated vegetation.
The redevelopment activities include the construction of parking spaces outside the former slaughterhouse between Via della Pelanda and Via di Monte Testaccio, as well as a car park between the Aurelian Walls and the southern boundary of the slaughterhouse complex. In addition, the restoration of internal pedestrian areas will be completed and a new street lighting system will be installed.
The main objective of the intervention is to make the area accessible and usable, meeting the need to provide public parking and green spaces, therefore contributing to the overall improvement of the area.

Status
Planning
Tender stage
Site
End of Work
Estimated completion date
Second Quarter 2026
Funding source
NRRP
Amount allocated
4.680.000,00 €





