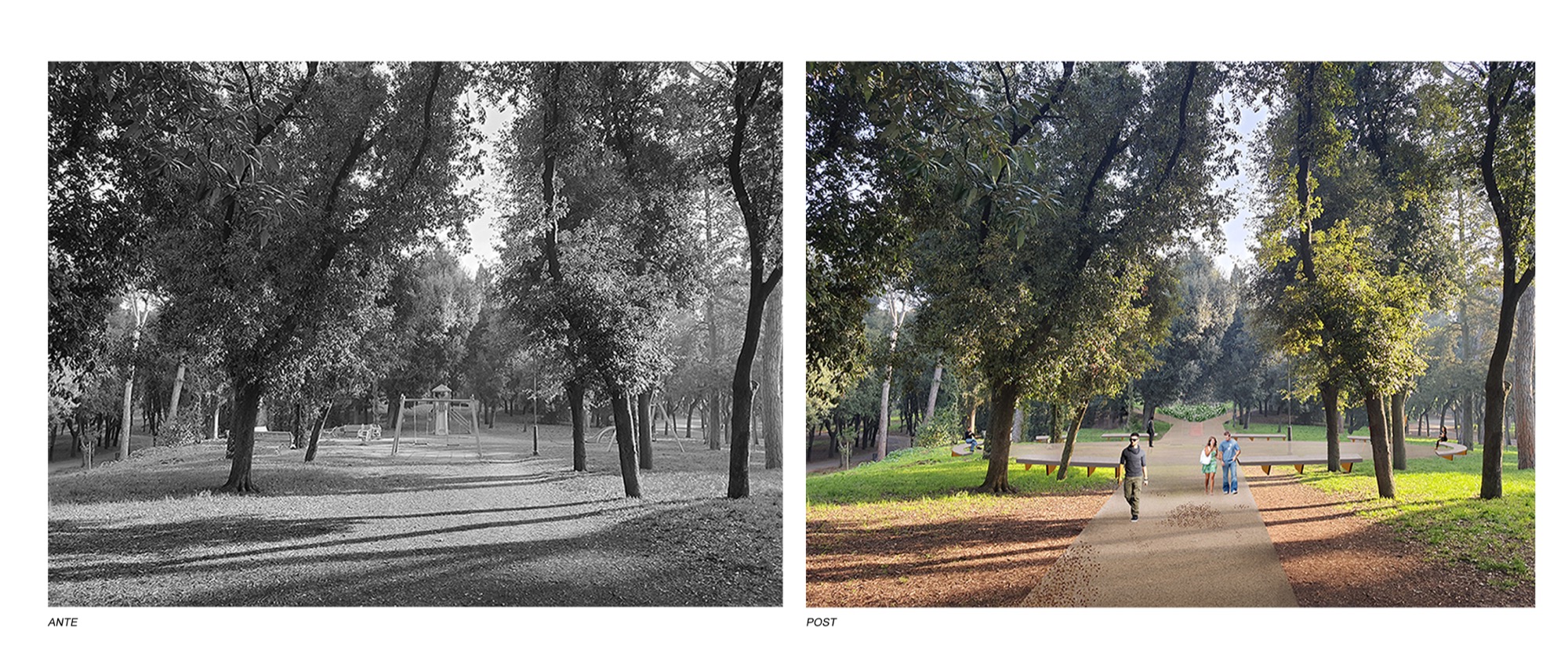Interventions for the restoration and redevelopment of the Villa Glori park
Implementing party
Project description
The project includes work on the two driveway axes:
- South-North (Viale dei Settanta), through the chromatic treatment of the asphalt surface, the arrangement of the sanpietrini gutters, the laying of stumbling stones and shrub borders.
- West-East (Belvedere axis), by a new continuous but consolidated draining pavement, the redevelopment of the Piazza del Mandorlo with the same draining pavement, the vegetation redevelopment of the Roccolo and the Stanza dei Lecci.
Interventions on the South-North Axis (Viale dei Settanta):
- thematic redevelopment of the “Memorial Area” along the Viale dei Settanta Caduti del Risorgimento.
- border with red roses on both sides;
- arrangement of side channels;
- laying of 70 slabs in commemoration of the fallen of 1867;
- chromatic treatment of the asphalt.
Interventions on the West-East Axis (Belvederi Axis):
- arrangement of the 1919 belvedere with a view of Saint Peter's Basilica;
- underbrush pruning;
- creation of overlook parapet;
- installation of irrigated lawn surrounded by draining pavement;
- restoration of the two double exedras along Viale Candida;
- draining pavement;
- linear seating;
- removal of the existing play area;
- creation of a central platform and a wooden path with linear seating;
- new pedestrian access from Viale De Coubertin to the belvedere;
- symbolic restoration of the Viale dei Settanta with continuous edging of red roses, colour treatment of the asphalt and laying of "stumbling stones" in commemoration of the fallen.
Strengthening of the Unity of Spaces System:
- new continuous draining pavement along the entire route;
- restoration of the 1919 belvedere with irrigated lawn and draining pavement;
- creation of a central space with irrigated lawn, draining pavement and a view of the city;
- restoration of the geometry of the double exedras along Viale Candida;
- draining pavement;
- backless seating;
- removal of existing play equipment;
- carpet of white roses with aromatics along the axis;
- clear definition of the spatial reservoir in Piazza del Mandorlo;
- interpretation of topography and geometry for harmonic relationships;
- creation of concentric elliptical figures with internal lawn and brass studs;
- arrangement of linear seating along the elliptical tracks;
- creation of a space behind the monument with new almond trees of ancient memory;
- sequence of embedded stones indicating directions and landmarks;
- redevelopment of the Roccolo as a rest area;
- central platform for structured activities;
- ring-shaped wooden path with linear seats;
- geometric reconstitution of the Holm Oak Room with draining pavement;
- collection of white Hydrangeas and benches.
New Play Area:
- location in clearing among pine trees;
- planting of deciduous trees to shade the play area;
- stainless steel play equipment;
- shock-absorbing rubber with neutral colouring.
Installations:
- plant layout with corrugations and manholes;
- drip irrigation system for newly planted vegetation;
- programmer and division into sectors;
- collection of water in tank from existing fountains;
- transverse water collection grid along Viale dei Settanta.
Status
Planning
Tender stage
Site
End of Work
Estimated completion date
Fourth Quarter 2025
Funding source
Roma Capitale Budget
Amount allocated
2.000.000,00 €





