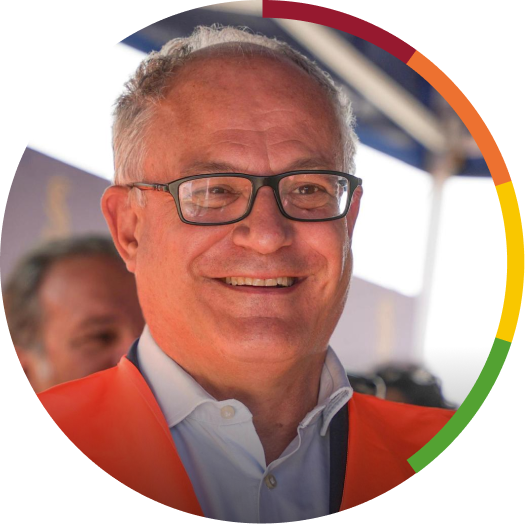Nursery and preschool - B50 Monte Stallonara Area Plan - Via Decimomannu (New buildings)
Implementing party
Project description
This innovative building will stand out thanks to its modern and sustainable architecture, combining distinctive architectural elements with state-of-the-art energy-saving solutions.
The moderately sloping pitched roofs will give the building a harmonious appearance and allow the use of solar energy for passive heating during the colder months.
A distinctive element of the project will be the inner courtyard, a large open area bordered by glass windows and protected by wooden sunshades. This courtyard will encourage natural lighting of the interior spaces, creating a pleasant visual connection with the outdoors.
Pedestrian and vehicle access will be separated to ensure the safety of children when entering and leaving the building. A large open area, protected by the glued laminated timber roof, will serve as a transition area, offering companions a sheltered space in which to rest.
The three teaching units can accommodate up to 60 children. The interior will be equipped with spaces for educational activities, sleeping areas and toilets. The functional aspect of the building will be emphasised by the choice of colourful, easily washable and aesthetically pleasing natural rubber flooring.
The installations will be in line with energy saving regulations and the use of renewable sources. The use of advanced technologies is planned, including radiant floor heating, solar panels for domestic hot water production and the use of heat pumps for summer cooling. These modern solutions will optimise the building's energy efficiency, reducing consumption and environmental impact.
The exterior of the building will feature native species and shading solutions, creating a pleasant and protected environment for children.
To ensure the safety and integrity of the building, reinforced concrete load-bearing structures and innovative technical solutions will be provided. The accessible and ventilated basement room will house the heating plant, the technical room and the rainwater collection tank.
The surrounding fence, consisting of a 2 m high galvanised iron gate, will ensure the protection and privacy of the children's spaces.
Status
Planning
Tender stage
Site
End of Work
Estimated completion date
Second Quarter 2026
Funding source
FOI
NRRP
Amount allocated
2.571.393,00 €
Details of financing
€ 2.337.630 NRRP, € 233.763 FOI





