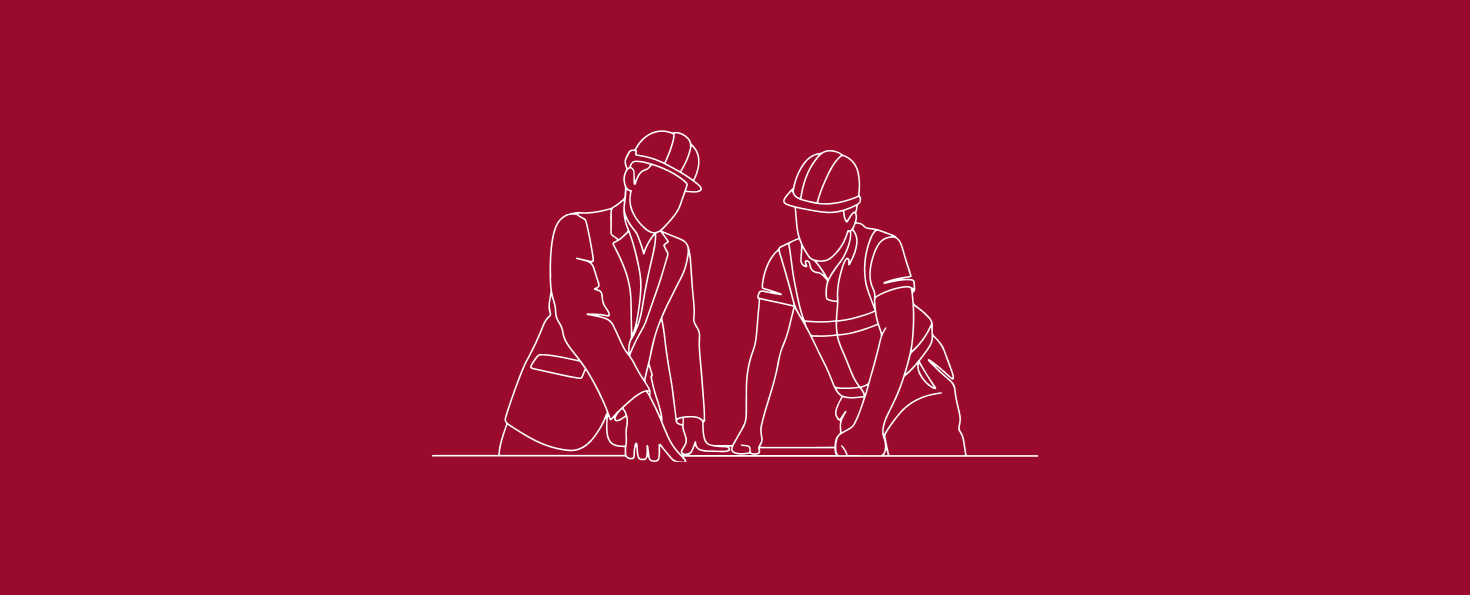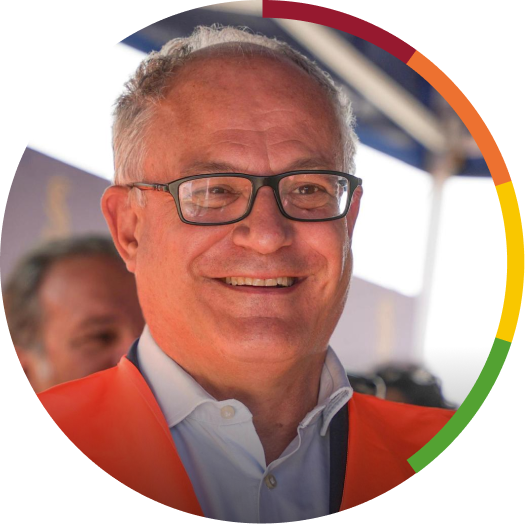Nursery - C21 Lunghezzina 2 Area Plan - Via Capestrano (New buildings)
Implementing party
Project description
The building, a single storey with a covered area of 968.5 square metres and a total volume of 2343.6 cubic metres, is the subject of a project that complies with the Municipality of Rome's directives on energy efficiency and renewable energy sources. Notable features include the building's single-storey design, moderately sloping roofs, the use of glued laminated timber for the visible structures of the entrance porch and the curtain plugging. The outdoor spaces will be protected by pergolas and outdoor furniture, made of natural materials such as wood and stone, harmoniously blending in with the surroundings. The inner courtyard will provide natural lighting and visual connections to the outdoors. Pedestrian and vehicular access will be separate, with a large space covered by glued laminated timber beams leading to the entrance.
The outdoor spaces will be fenced off to ensure the safety of the children. The façades will be characterised by alternating exposed masonry and large windows.Internally, the organisation will revolve around an interior patio that will serve as a shared space for meetings and collective activities. The building will house three teaching units, with capacity for 60 children, comprising teaching, rest and toilet areas. The load-bearing structures will be made of reinforced concrete, while the roofs will use Canadian tiles. The installations will incorporate energy-saving solutions, such as lighting and building management systems, radiant floors, solar panels for hot water and heat pumps for summer cooling. The outdoor areas will be provided with native plants and shaded areas to optimise comfort during the summer season. The fencing of the area will consist of a 2 metre high galvanised iron gate, placed on retaining walls or a concrete dividing wall along the boundary of the plot.
Status
Planning
Tender stage
Site
End of Work
Estimated completion date
Second Quarter 2026
Funding source
FOI
NRRP
Amount allocated
1.995.840,00 €
Details of financing
€ 1.814.400 NRRP, € 181.440 FOI





