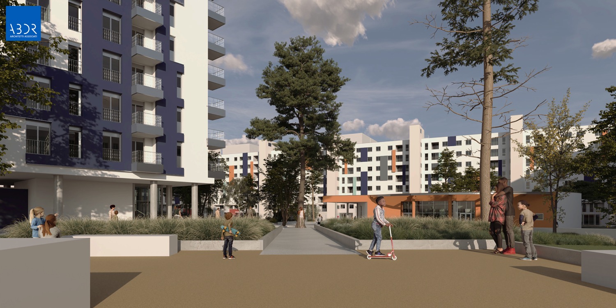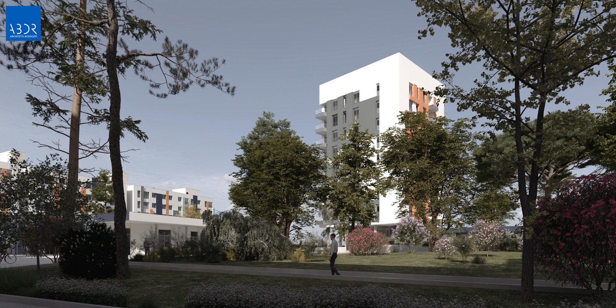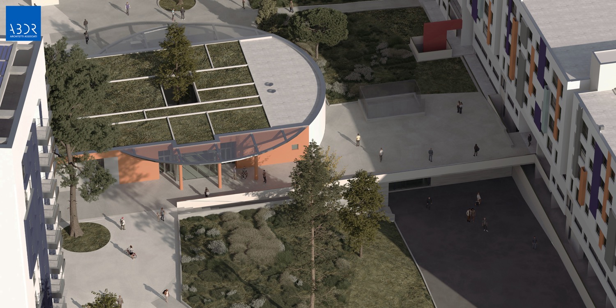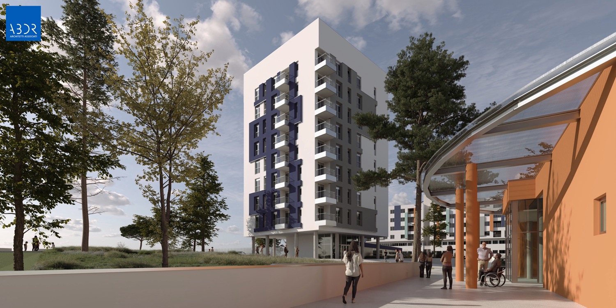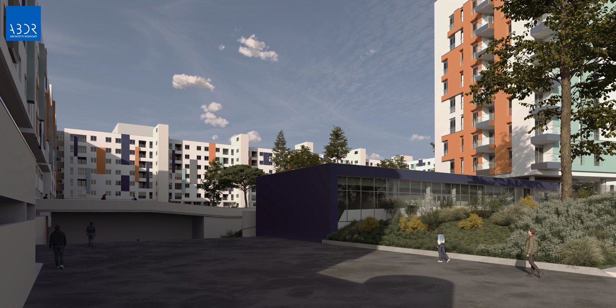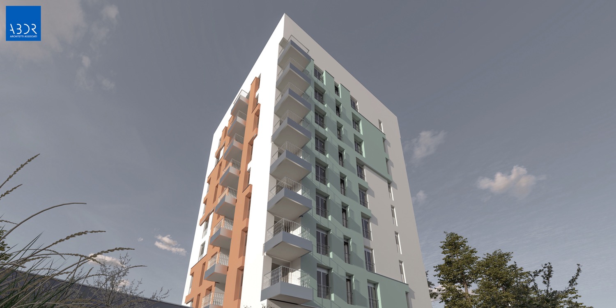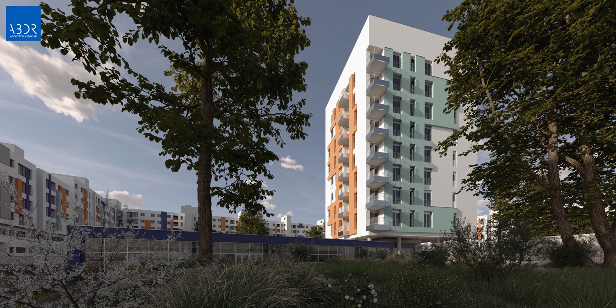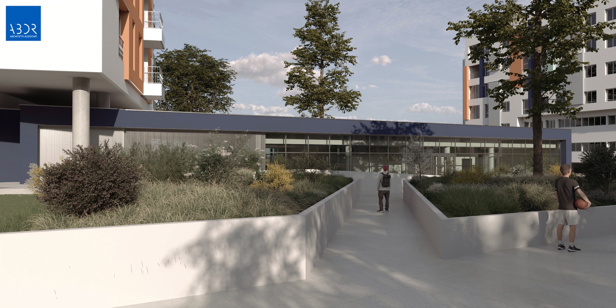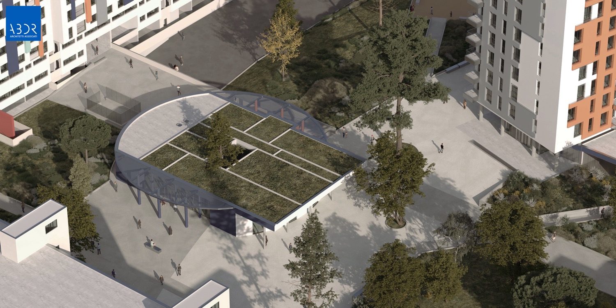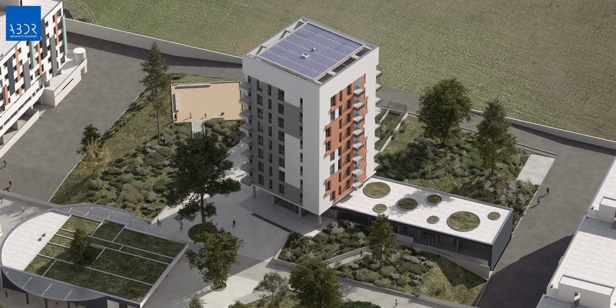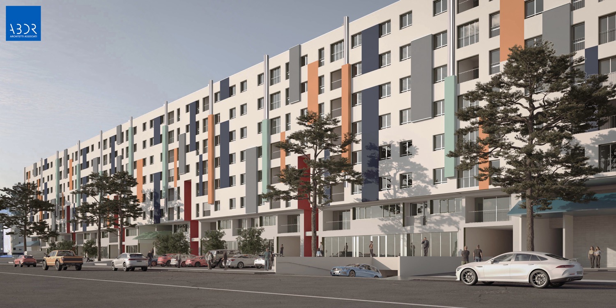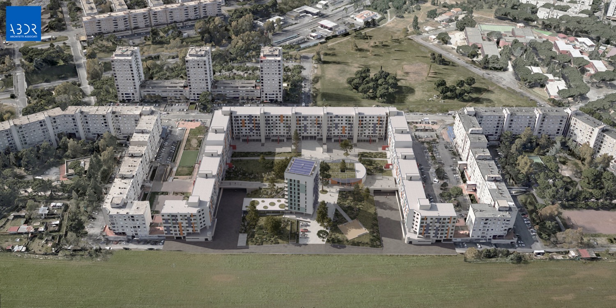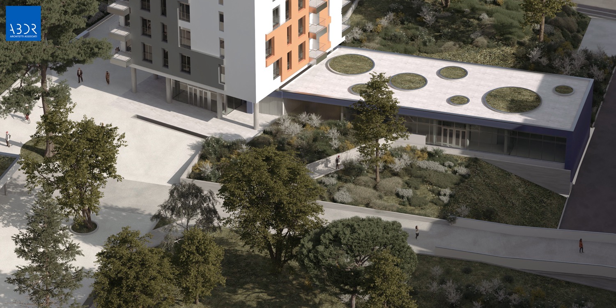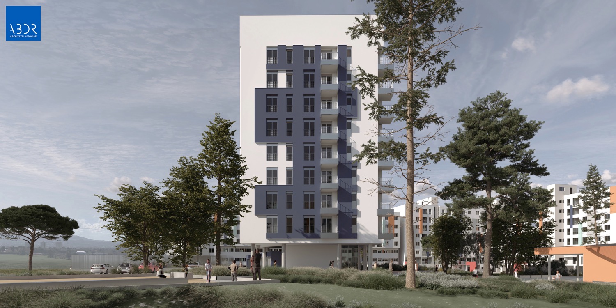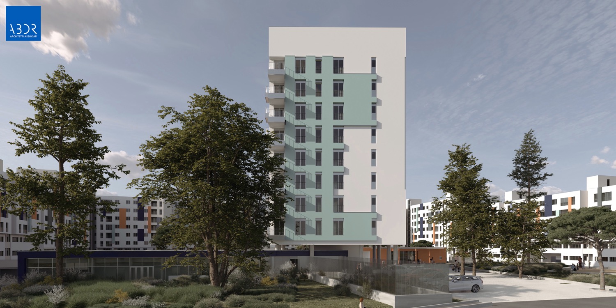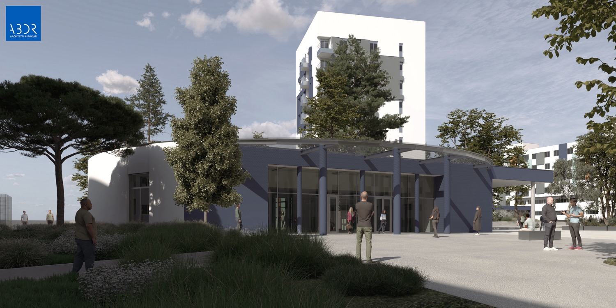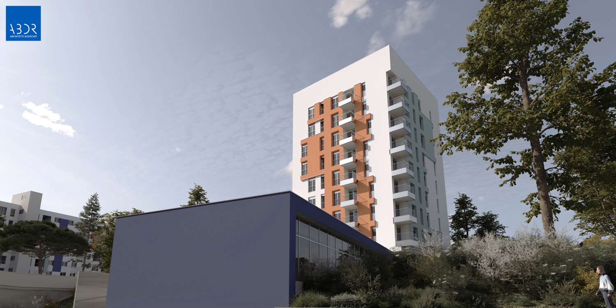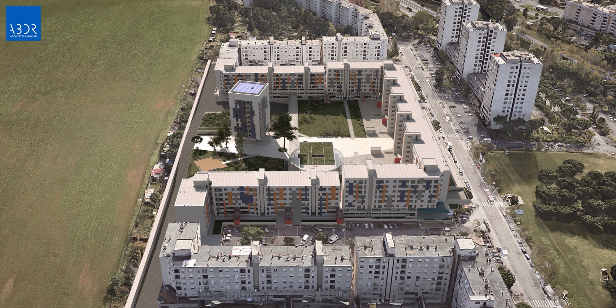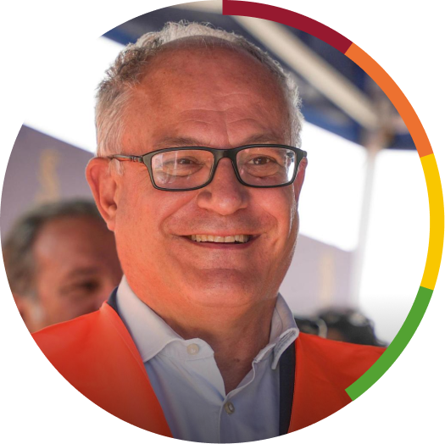PINQuA: Urban and building regeneration of the social housing division R5 A, Tor Bella Monaca
Implementing party
Project description
R5 division is dedicated exclusively to residential construction and has a high housing density. The intervention concerns the central courtyard that counts 414 accommodations and approximately 1,240 inhabitants. The buildings have a constant section and form a line, and vary in height from six to seven storeys. This layout configures a courtyard for public use of 11,000 square metres.
The aim of the intervention is the energy efficiency, technological and seismic improvement of all buildings in order to increase their performance and ensure a comfortable indoor environment. An increase of at least two energy classes is expected through interventions on the building envelope. The adopted technical solutions will allow efficient interventions, taking into account the need for residents to continue to remain in the flats.
More significant improvements are planned for the ground floor and first floor on Via dell'Archeologia, with the aim of providing direct access to the buildings from the street.Floors will undergo a redefinition of housing types and the integration of collective spaces and services for the neighbourhood, in order to foster the social and economic development of the community.
Furthermore, the construction of a cycle path with a total length of 1.8 km is planned, offering new routes for cycling.

Status
Planning
Tender stage
Site
End of Work
Estimated completion date
Secondo trimestre 2026
Funding source
Roma Capitale Budget
NRRP
Amount allocated
29.000.000,00 €
Details of financing
€ 15.000.000 NRRP, € 14.000.000 Roma Capitale's Budget
