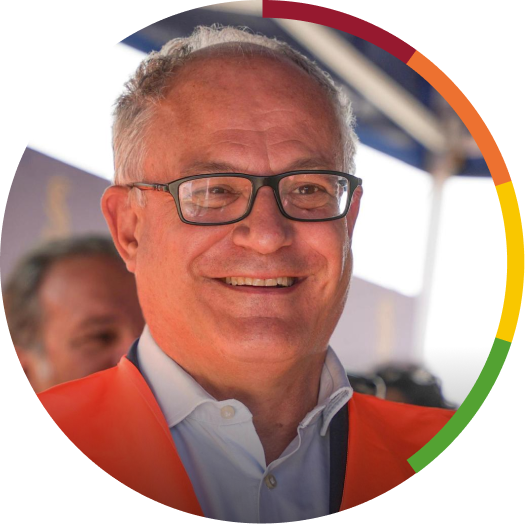Three-Section Preschool Located In Rome - Località Finocchio, Via Valderice - Municipality VI
Implementing party
Project description
The school building will be constructed with access from Via della Fontana del Finocchio, within an area designated in the current general zoning plan for neighbourhood public service facilities (M3).The area will have a surface area of 4,395 square metres that will include equipped green spaces and a car park.The covered area of the school will be 910.24 square metres and the total above-ground cubage 3,094.80 cubic metres. The pedestrian access to the school building will be located at the side of the car park, with a paved path with a slope of less than 8%. A parking and waiting area will be located in front of the school gate. The project includes a driveway entrance, on Via della Fontana del Finocchio, which will lead to the public car park, where the school's service entrance for suppliers and staff will be located.
In consideration of the constraints posed by the conformation of the area, the planimetric distribution will be articulated in two orthogonal single-storey volumes, destined for the classrooms and services respectively. The atrium and canteen area will serve as a link.
The building includes the following destinations:
- 3 activity classrooms with changing rooms and independent toilets per section, each equipped with glass doors to allow direct access to outdoor green spaces;
- multi-purpose space, located on the side opposite the classrooms, for free activities;
- canteen with the kitchen team and facilities for the kitchen staff;
- room for the assistant;
- doctor's room with dedicated service;
- changing rooms and staff facilities;
- toilet for support of the disabled;
- atrium and connective spaces.
With regard to the elimination of architectural barriers, provision has been made in accordance with Law 13/89 and subsequent amendments:
- artificial guide path for the visually impaired from the pavement to the school entrance;
- information point with routes and tactile map in the entrance hall;
- acoustic and luminous fire alarm system for the visually and hearing impaired;
- 2 parking spaces for disabled transport vehicles with a width of 3.75 m and length of 5 m;
- external pedestrian paths with a minimum width of 1.50 m, connected to the driveway and delimited by raised kerbs.
The configuration of the parcel, which is essentially flat, does not envisage the use of pedestrian ramps, but if ramps are necessary, they must have a slope of less than 8%.The entrance doors will be glazed and protected from the elements. The corridors and passageways will be at least 1.50 m wide, without level changes and with non-slip floors. A disabled-accessible bathroom will be connected to the main entrance.
Outside, there will be play areas and green spaces with native trees such as olive and fruit trees. The play areas will have rubber flooring and will be equipped with children's games. Two drinking fountains will be installed in the garden, near the atrium and the play area.
Status
Planning
Tender stage
Site
End of Work
Estimated completion date
Second Quarter 2026
Funding source
FOI
NRRP
Amount allocated
2.455.200,00 €
Details of financing
€ 2.232.000 NRRP, € 223.200 FOI





