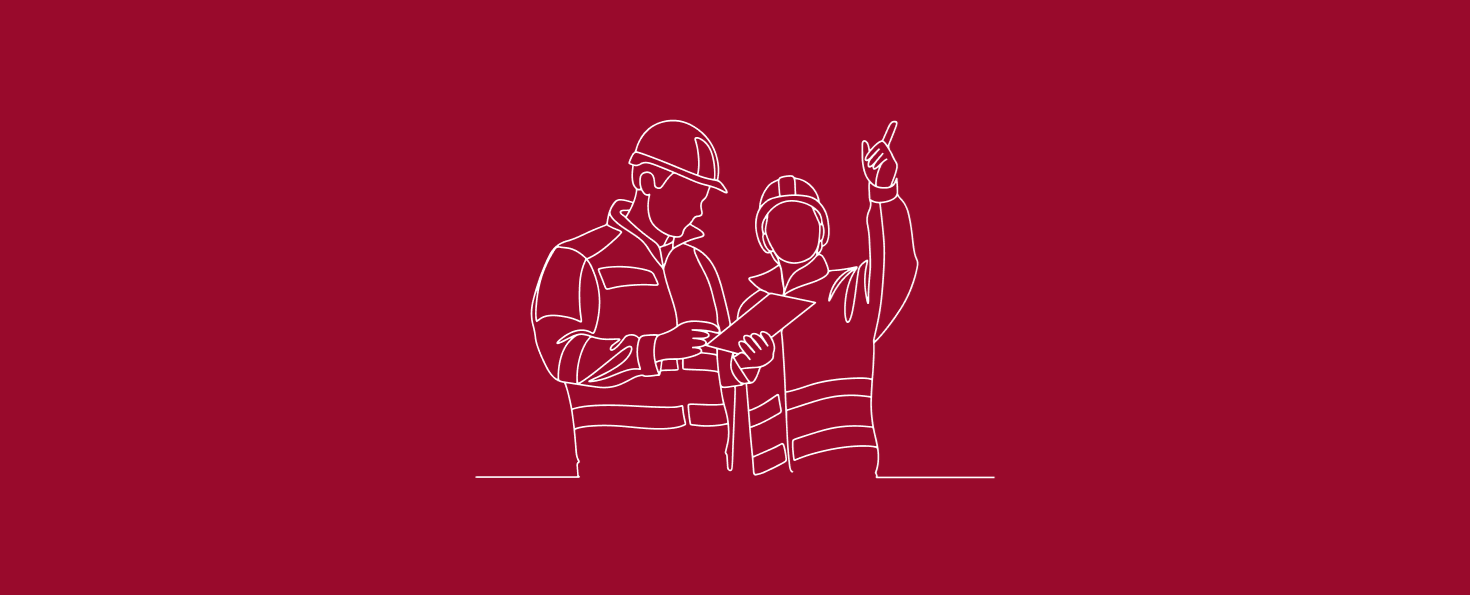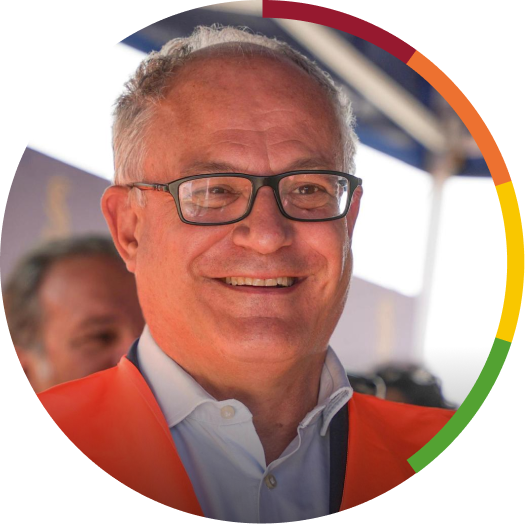Restoration and redevelopment of Casale della Vaccareccia in the Caffarella Park
Implementing party
Project description
The project aims at the restoration and redevelopment of the “Casale della Vaccareccia” Complex within the Caffarella estate. The conservative interventions will focus on the preservation of the masonry and the conservation of the buildings, with the aim of allowing a new usage of the site. The design approach will include the creation of new social and gathering spaces, harmoniously integrating them with the surrounding natural environment.
The complex, as part of the Appia Antica Regional Park, consists of four total buildings, three of which are accessible from a large triangular-shaped perimeter area and the last one is detached.
Planned activities will include:
• classrooms, conference room and guest quarters in the Casale;
• refreshment point, reading and game room, and bar/ice-cream parlour in the Large Stable;
• rooms for temporary exhibitions and educational workshops in the Small Stable;
• environments for dairy production and sales point in the Barn.
CASALE
The aim of the Casale re-functionalisation project is to convert the spaces into an exhibition, educational, and conference centre on the ground floor and the volume surrounding the tower, while the second floor will serve as guest quarters. The connection between the floors will be provided by a restored staircase, a new lift and a panoramic metal walkway, allowing views of the archaeological basins and historical elements.
The medieval tower will be enhanced through a partially transparent roof, showing its original height. The structural interventions will include the construction of an aerated floor, various wall repairs, the insertion of new structures such as a staircase and lift, the placement of structural reinforcements and the creation of a glazed roof. The restoration will involve the exterior and interior surfaces, flooring, plaster, windows, and the redevelopment of the underlying caves, allowing for different intended uses.
THE LARGE STABLE
The Large Stable has suffered a significant deterioration in its state of preservation, including the complete collapse of the roof. Although the considerable size of the building helped to preserve it from local or general collapse, prolonged exposure to the atmospheric agents caused significant damage to the historical plaster and the complete deterioration of the windows. In order to solve these problems, architectural, structural and restoration interventions have been planned aimed at restoring all the spaces. In particular, there will be the construction of a refreshment room, a reading room and a bar, as well as spaces for distribution services. The new roof will be built with a steel structure, supported by an external pitch roof made up of photovoltaic panels, which will be integrated into the surrounding landscape.
The main phases of the intervention will include the creation of a basin to collect water, the construction of an aerated floor, the reclamation of the masonry with injections of a natural hydraulic lime-based mixture, the rebuilding of the roof with new steel beams and corrugated sheet metal, the thermal insulation of the roof, waterproofing, and the installation of a photovoltaic plan.
In addition, interventions such as the renovation of existing exterior plaster, the rebuilding of interior plaster and windows, and the construction of new flooring, false ceilings and insulating walls will be planned to improve overall energy efficiency.
It is planned, in order to improve the accessibility to the complex, to resurface the dirt road leading to the rear of the barn, through the use of a beaten surface similar to those found in the park. The creation of a parking area behind the barn for staff, loading/unloading of goods and charging stations for electric vehicles will be proposed.
THE BARN
The barn building underwent several interventions in the period from 2013 to 2016, and is currently in good structural condition. The interventions carried out include the reintegration of the tuff bank in the lacunae areas through the use of tuff blocks and widespread injections, the binding at the level of the tuff bank using dywidag bars positioned on the internal masonry half pilasters, the reconstruction of the reinforced masonry buttresses on the front rear, the protection of the compromised tuff bank, the creation of a aerated floor, seams in aramid-fibre bars in the walls, the renovation of the walls with a mixture based on natural hydraulic lime and the reconstruction of the roof with recovered wooden elements.
Further interventions include the top confinement to ensure a unified appearance of the building, the construction of a metal curb to protect the walls, the construction of a mixed intermediate floor in steel and corrugated sheet metal, the construction of internal partitions, stairs and counterframes for retractable doors. The interior finishes, installations, accesses and fixtures remain to be completed, as well as the consolidation of external plaster fragments and the cleaning of surfaces with new stains.
The redevelopment project involves the establishment of a dairy production activity and a retail point, complete with services and facilities for the enjoyment of the spaces. The restoration will include the recovery of external plasterwork, the creation of internal plasterwork in the production area, new differentiated floorings, the restoration of external surfaces, a naturalistic staircase for access to the retail point, and the restoration of the adjacent road surface. Additionally, there is a plan for an external metal walkway to provide independent access to the retail point and the production area, ensuring accessibility for people with disabilities.
OUTDOOR SPACES
The outdoor spaces of the complex include the large triangular terrace overlooking the valle della Caffarella, providing access to the Casale, the Large Stable, and the Small Stable. Furthermore, there is a cobbled pathway that separates the Small Stable from the Barn, a parallel path running upstream from the Large Stable to the Farmhouse, the area in front of the Barn, and the northern access road that reconnects the complex to the Via della Caffarella. Currently, the terrace is not paved, but porphyry cube sidewalks have been identified just below the surface, now completely overrun by vegetation.
There are plans to create specific beaten paths with water-permeable tuff on the terrace, leaving the rest of the space green, with small areas designated for bicycle racks to promote sustainable mobility The pathway between the Small Stable and the Barn will be cleaned, with joint grouting and the emptying or replacement of drainage channels The path upstream of the Large Stable will be restored to its original level with a stabilized earth pavement, accompanied by a fence on the uphill side to contain soil erosion from the hill. Finally, the square and the connecting road to the north with Via della Caffarella will be repaved with stabilised earth, and electric charging columns will be installed in the square.
Status
Planning
Tender stage
Site
End of Work
Estimated completion date
Fourth Quarter 2025
Funding source
Roma Capitale Budget
Amount allocated
6.500.019,70 €





